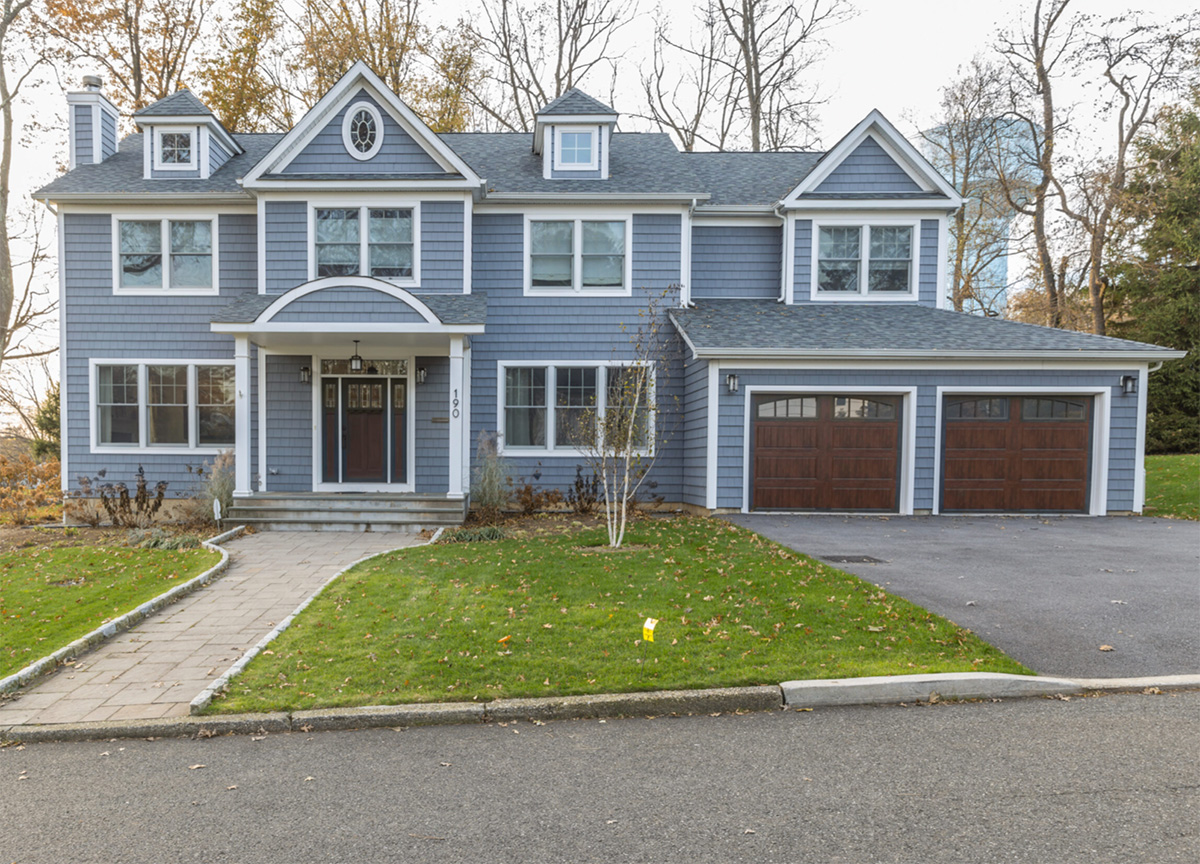
Build The Custom Colonial XXI Colonial Two Story Modular Home
This home delivers exceptional standards of construction, energy efficiency, and luxury. The spacious entrance hall opens up to a formal living room on one side and a formal dining room on the other. A short hallway leads to a powder room and a large family room, the office/den/library, and an eat-in-kitchen with a generous breakfast area. A glass slider from the breakfast area leds to a sizable blue stone patio in the backyard. The over sized mud room with storage closets connects the kitchen with the attached 2 car garage. The main staircase leads to the upper floor master bedroom suite with his & hers walk-in closets and the master bath. There are also 3 more large bedrooms and a full hall bath. There is a completely separate guest suite with it’s very own bathroom plus a large playroom/den over the 2 car garage. They are only accessible from the breakfast area via a back staircase.
Download: Floor Plans
Many classic modular home designs and custom plans in all styles and sizes.
DRK Home Development is Massachusett's most trusted modular home builder!
Affordable New Homes
Low Price
We Build - You Enjoy!
At DRK Home Development, we offer all-encompassing modular house packages in Central and Eastern, MA, at a competitive and inclusive price.
Our professional services ensure that every aspect of building your new home is taken care of. With our simple low price, you can rely on us to deliver a complete solution without any hidden costs.
The DRK Home Development Process

01
Phase 01
Initial Contact, Project Planning, Secure Financing

02
Phase 02
Evaluate Lot, Site Work, Floor Plans & Options, Pricing

03
Phase 03
Contract, Permits, Ordering, Site Work Preparation

04
Phase 04
House Delivery, Construction, Finish, You Enjoy!
